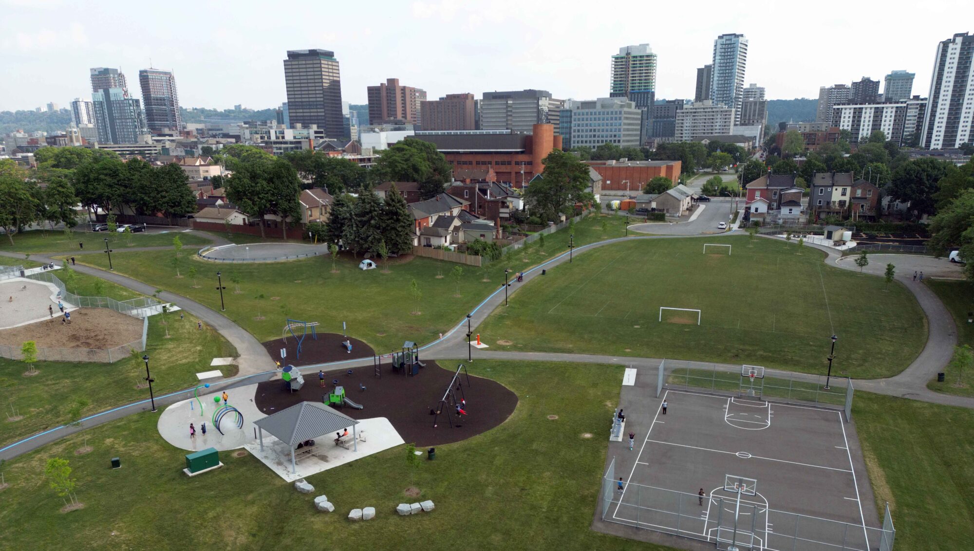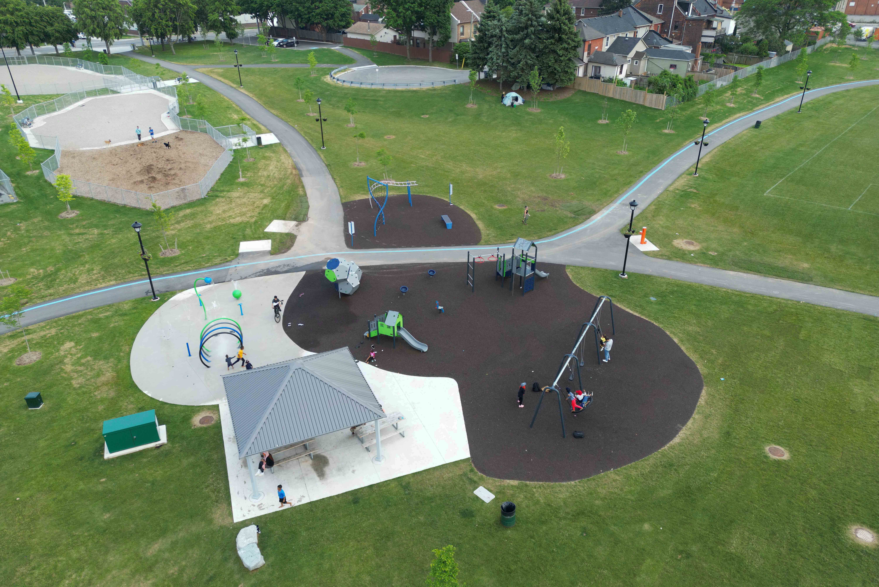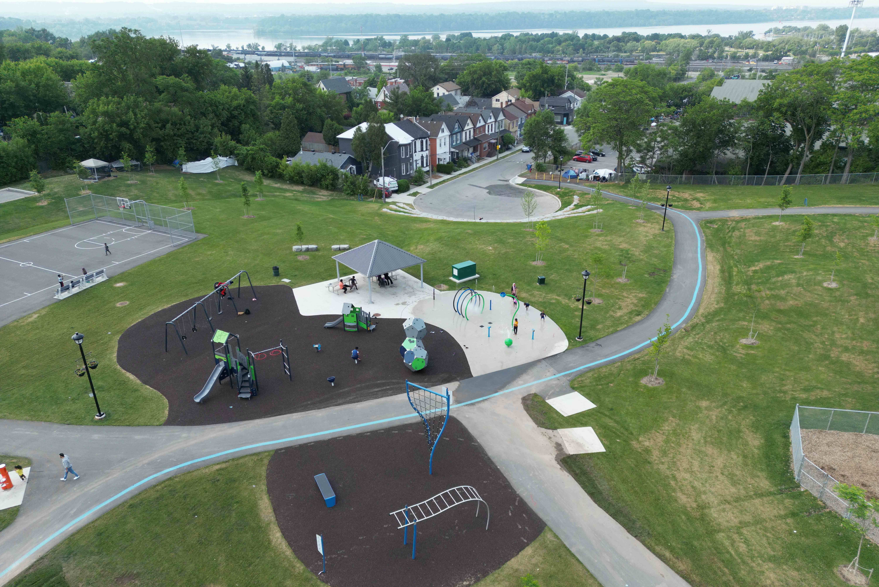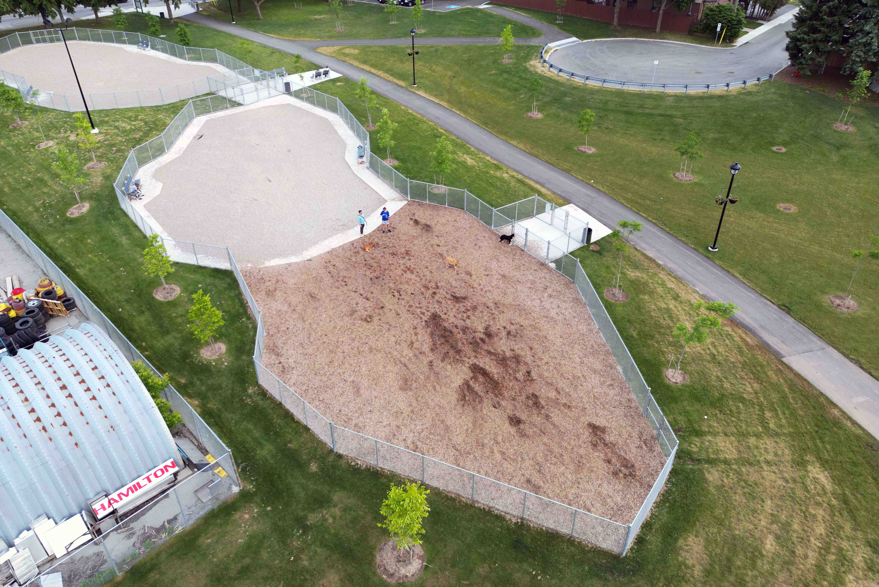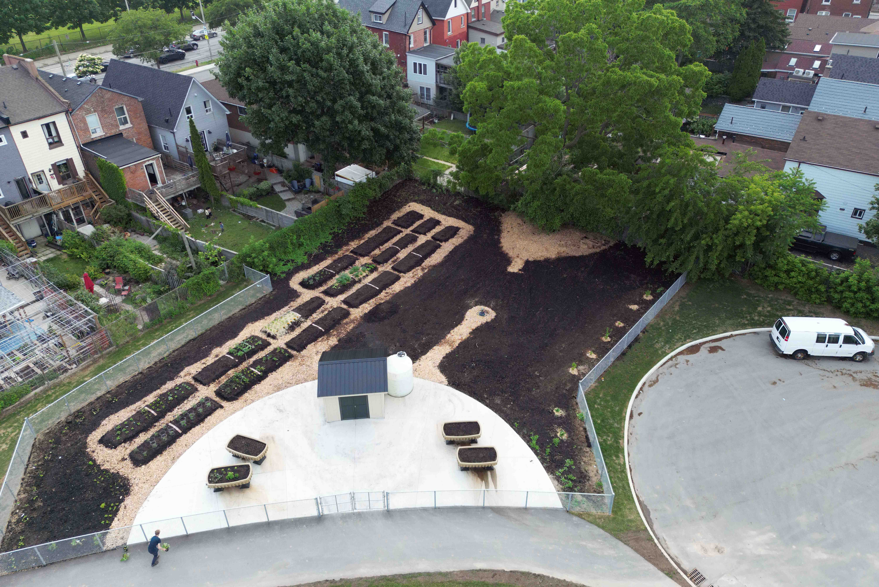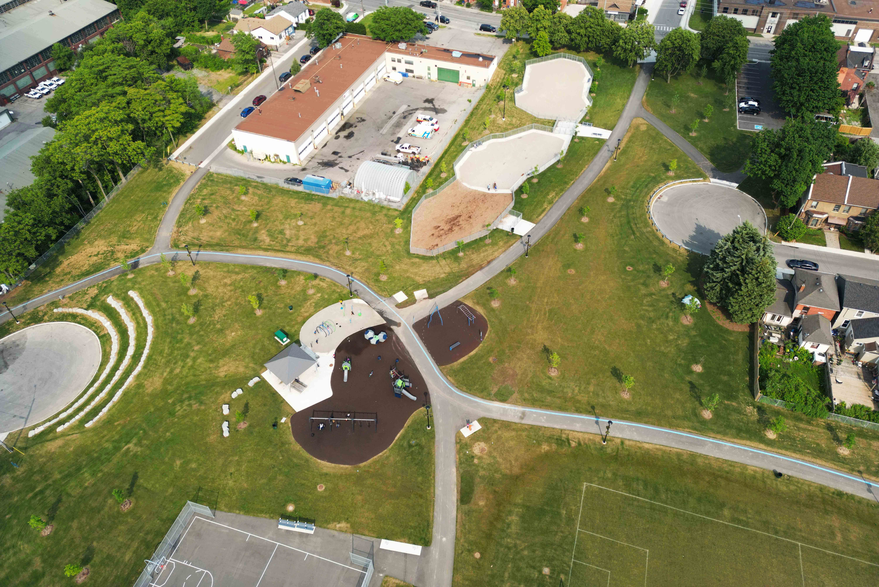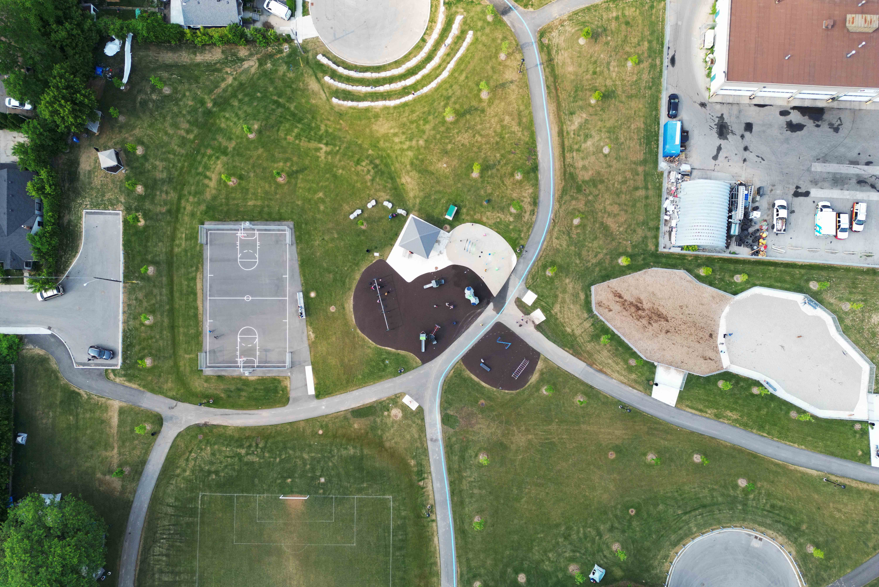GSP Group led the preparation of an Urban Design Study for the Barton-Tiffany area in the West Harbour District of Hamilton. Using the design principles recommended in the study and in the Central Park Design Guidelines, GSP Group built upon the concept preferred by City Council to develop detailed design and contract documents for the park.
Our team furthered the concept and completed inventory and assessment of existing park components resulting in the complete redesign of the park, which sits above an existing landfill. The final plans for the park included a revitalized layout of park amenities, roadway connections, seating, a stronger pedestrian pathway system, splash pad, playground, dog park, community gardens, and landscape treatments. A community garden has been proposed in the southwest corner of the park. The area is a fenced in space with accessible raised planters, water connections, a storage shed and room for expansion in the future.

