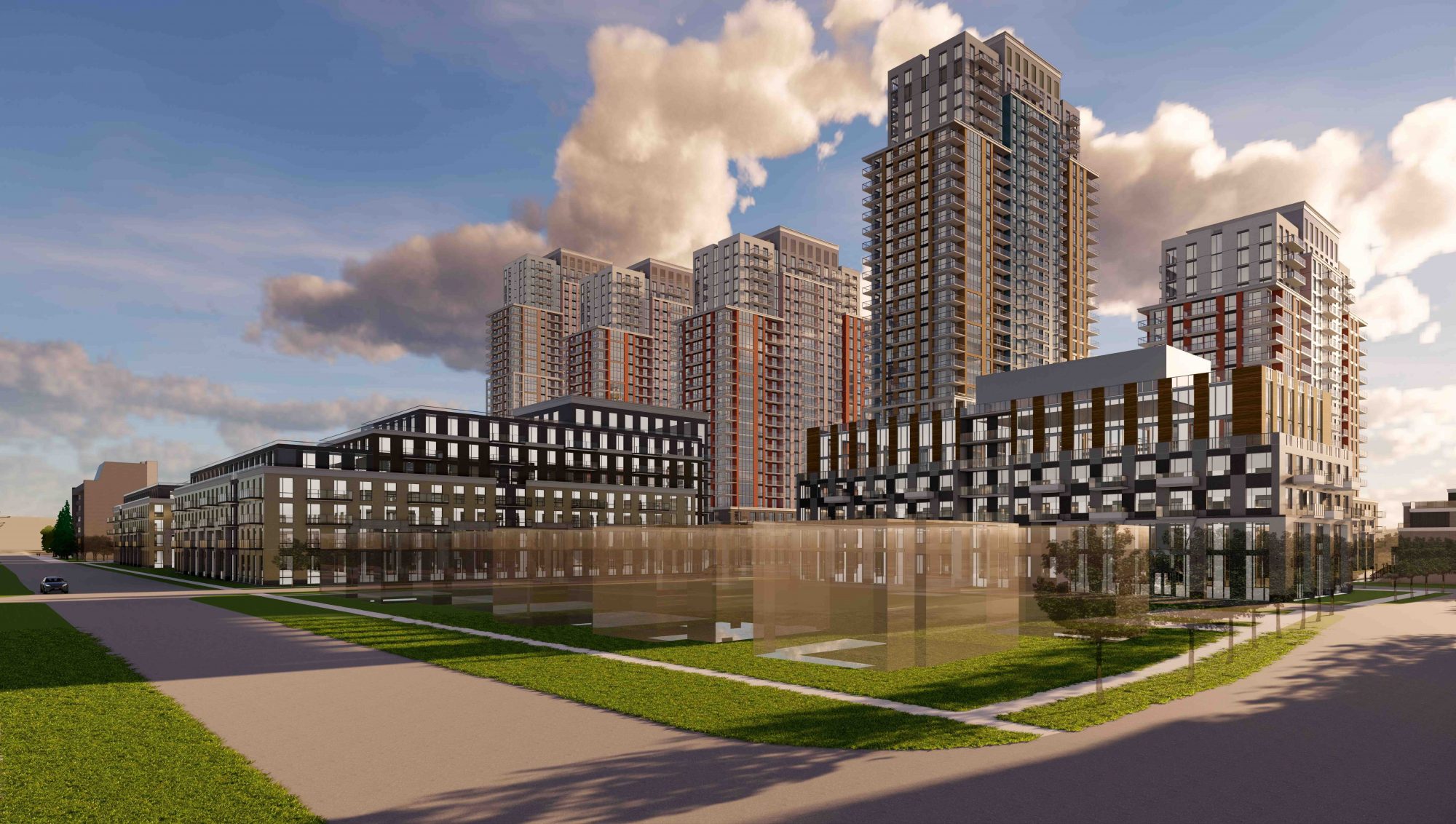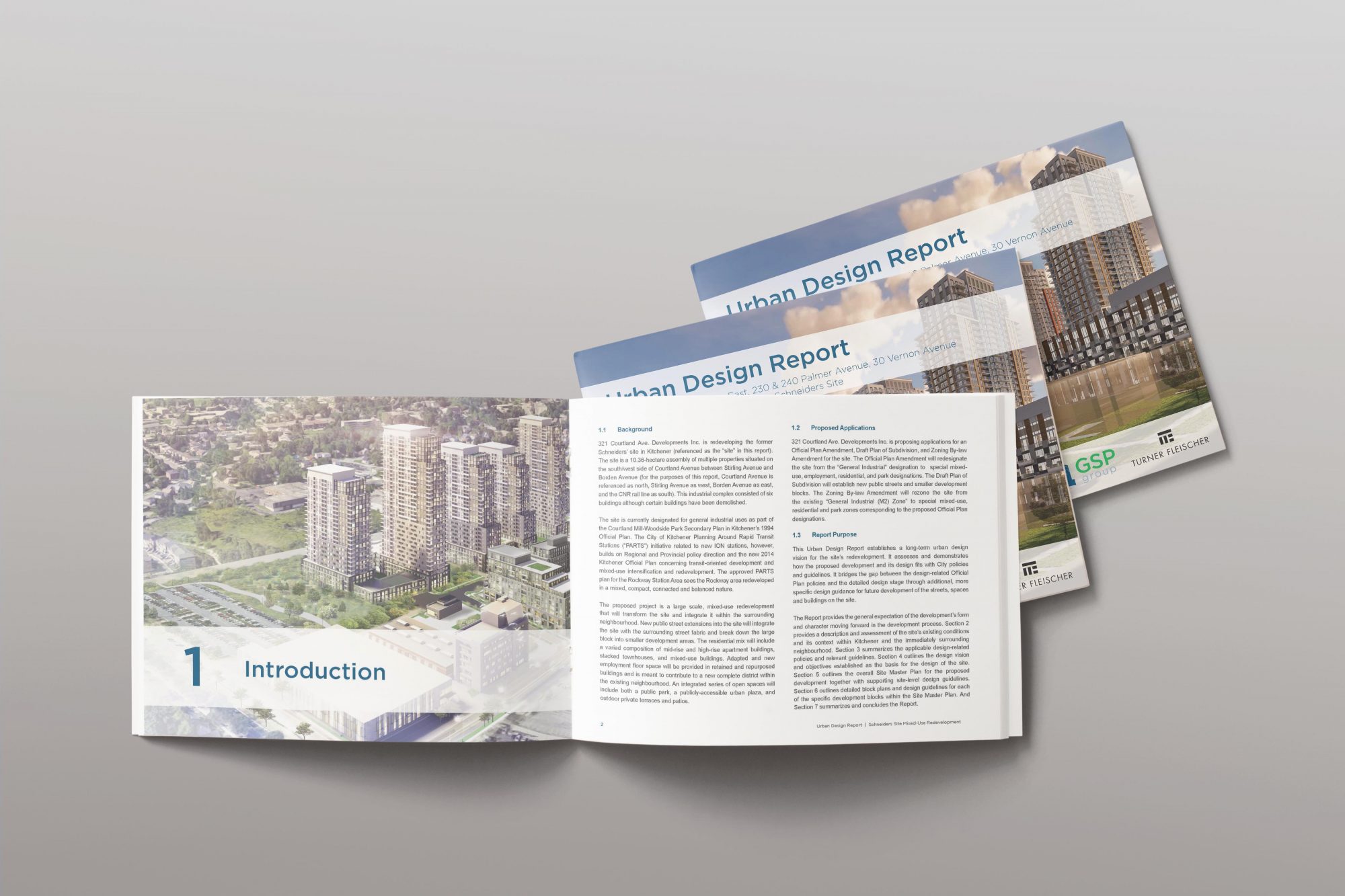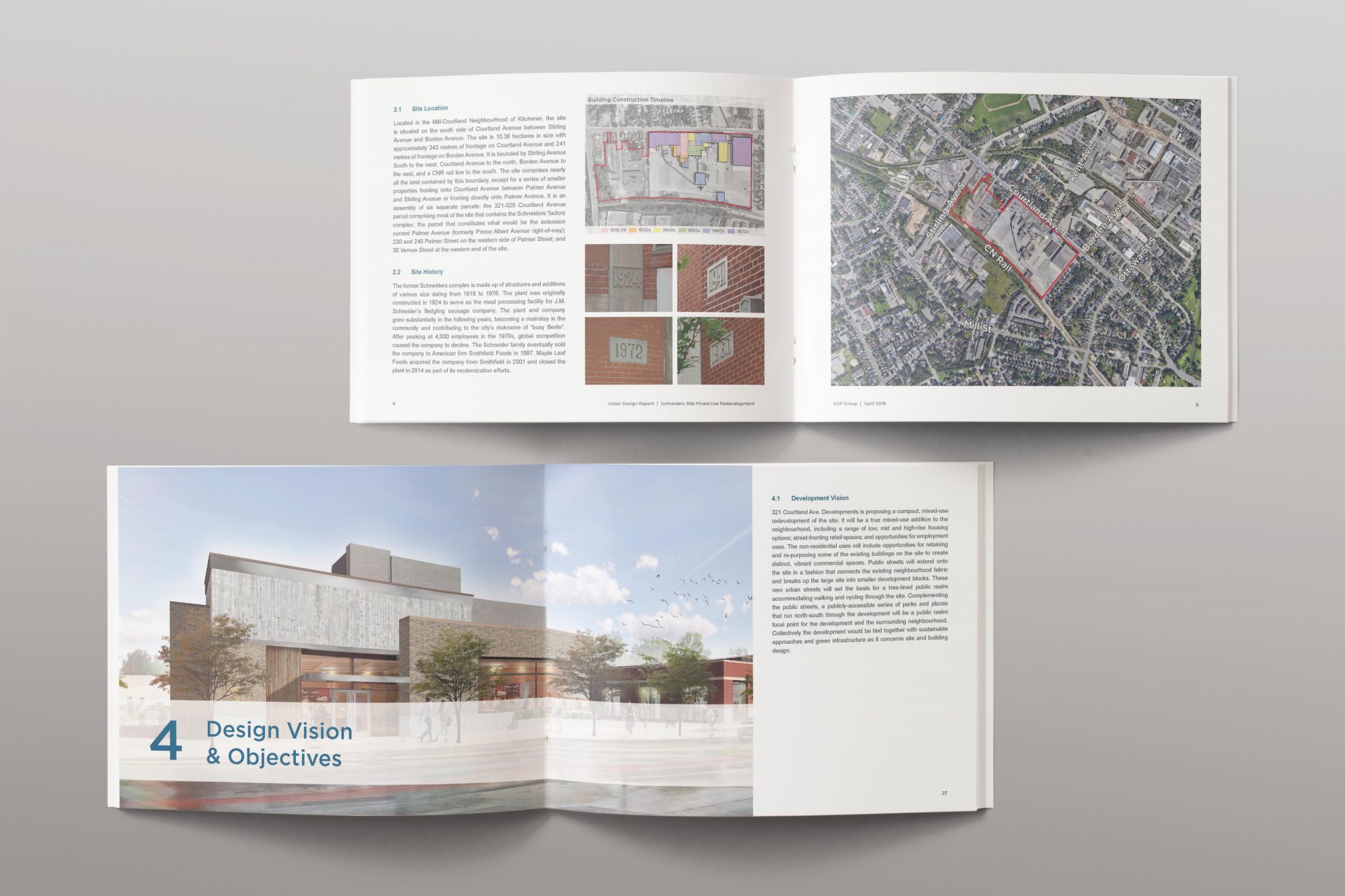GSP Group was commissioned to lead a multi-disciplinary team through planning approvals for the former Schneiders Meat Packing Plant. Our services include an Urban Design Report in support of an application for an Official Plan Amendment, Zone Change and Draft Plan of Subdivision, among others. This site represents one of the largest infill redevelopment opportunities in Kitchener’s inner urban area, strategically positioned to take advantage of its proximity to two stops along Waterloo Region’s ION light rail transit.
Branded “The Metz” as a nod to the Schneiders founder, the 10-hectare assembly of multiple properties is proposed to be recreated into a compact, mixed-use redevelopment. It will be a true mixed-use addition to the neighbourhood, including a range of low, mid, and high-rise housing options, street-fronting retail spaces, and a diversity of employment spaces. The non-residential uses will include opportunities for retaining and re-purposing some of the existing buildings on the site to create distinct, vibrant commercial spaces.
Public streets will extend onto the site to connect the existing neighbourhood and break up the large site into smaller blocks. A tree-lined public realm will accommodate walking and cycling. A publicly accessible series of parks and plazas will create animated, vibrant and diverse spaces for residents and workers. Collectively, the development will be tied together with sustainable approaches and green infrastructure for site and building design.



