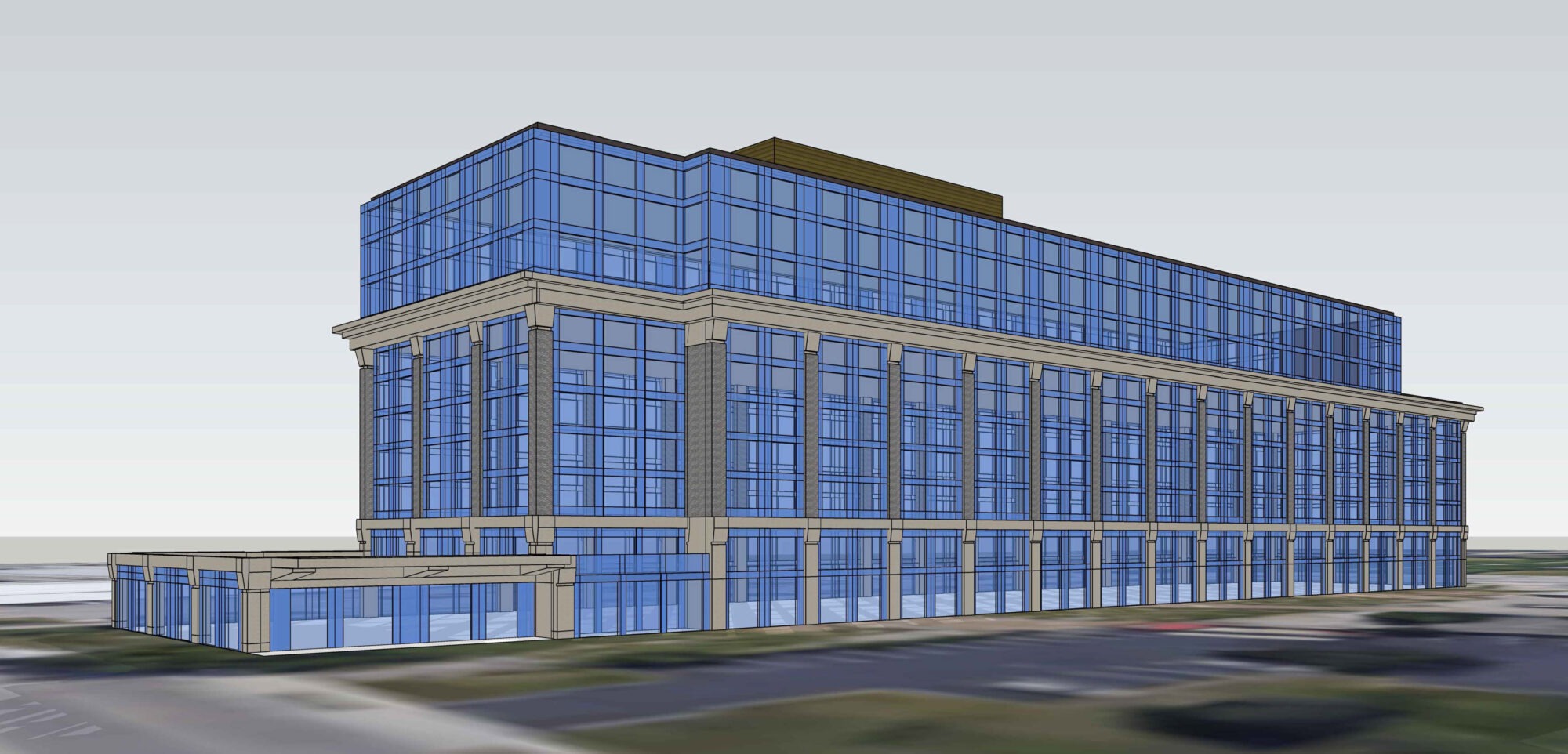Project Description
Ontario Municipal Board (OMB) Approval History: 17 Ewen Road in Hamilton was the subject of an OMB appeal which resulted in a full settlement with the City and the adjacent industrial candy factory (Mondelez Canada Inc.). In 2015 the proposed development approved by the OMB was for the development of a 10-storey, 160 units, 5-bedroom/unit “Student Residence” that would have equated to an overall occupancy of 800 bedrooms. The design of the individual units provided for 5 bedrooms that could be locked by the individual occupant, with private a bathroom per each bedroom, with shared common living areas, including living, dining, and kitchen facilities. Other common areas within the building included indoor recreational areas, fitness facilities, movie theatre, games rooms, study rooms and business centre. Parking was proposed at 1.3 spaces per unit, inclusive of visitor parking. This equated to 0.25 parking spaces per bedroom.
The OMB’s decision brought the Official Plan Amendment (OPA) into effect but withheld the Order on the Zoning By-law Amendment pending the completion of other matters. A final Zoning Order has not been issued yet.
Since 2015 much has changed which results in the need to revisit the 2015 approval. Changing market conditions and the Covid-19 pandemic have made 5-bedroom student housing units unviable. Specifically, Covid-19 has resulted in students wanting to have their own unit or share a unit with fewer students; accordingly, 5-bedroom units are now largely not desired. The revised proposal retains, to the greatest extent possible, the previously approved building shape and mass but reconfigures the interior to respond to the changing market conditions noted above. The result is a substantially lower student occupancy (545 bedrooms proposed versus the 800 bedrooms approved) and a slightly higher parking ratio when measured as spaces/bedroom (0.28 spaces per bedroom). The changes also require an adjustment to the site-specific definition of “Student residence” to reflect the fact that the bachelor and one-bedroom units would now have the exclusive use of both a kitchen and bathroom. A change in the maximum density is required as well primarily as a result of the fact that density is measured as units per hectare instead of bedrooms per hectare or floor space index. The Owners are now proposing a new 10-storey, 359 unit (545 bedroom) purpose-built student residence on the Site including 155 parking spaces (0.28 spaces per bedroom). The new student residence includes 1, 2 and 3-bedroom units.
The current Official Plan designation permits a purpose-built student residence on the Site with a maximum density of 300 to 375 units per gross hectare. The Owner requires a refinement to the Site-Specific Policy Area D policies within the Mixed-Use Medium Density designation applicable to the Site to allow for permit a maximum density of 359 units (545 bedrooms).
The proposed development also requires an Amendment to Hamilton Zoning By-law No. 6593. The Site is currently zoned in the J/S-1522 (Light and Limited Heavy Industry, etc.) District, Modified. While a Site specific “E-3” (High Density Multiple Dwellings) District, modified, zone was agreed to by the City, the Order for the Zoning By-law Amendment has not yet been finalized pursuant to the Settlement Agreement. As noted, with the passing of time since the OMB hearing, the Owner has refined its model for “Student Purpose-Built Housing” and market conditions have changed resulting in a refinement of the design for the development of this Site. Furthermore, lessons learned from the COVID-19 pandemic were applied to refine the development proposal. In turn, there is a requirement for a refinement of the planning instruments that apply. Specifically, amendments to the 2015 draft zoning by-law regulations are required to address the following:
- Definition of “student residence” and a decrease in the number of bedrooms per unit;
- Increase in the maximum height of the 7-storey portion of the building by 1.3 metres;
- Decrease in the minimum parking requirements; and
- Increase in the maximum gross floor area to include the below-grade parking structure.
McMaster University currently has a student enrollment of over 25,000, the majority of which live off-campus, often in nearby single-detached, low-rise neighbourhoods. To meet Hamilton’s growing student housing requirements and address suitability and safety issues, more student accommodations of higher quality need to be built. The desire to find housing near campus has put increased pressure on surrounding neighbourhoods to accommodate students, sometimes leading to conflicts between students and local residents. This conflict could be in the form of unkept properties attracting pests and noise complaints. Conflict can also be in the form of households, which are undergoing various life stages (i.e., family formation and aging in place), competing with students for single-detached, low-rise housing options within neighbourhoods that have schools, daycares, parks, and open spaces, for example. Through the development of well-planned, quality student-specific residences, the impact of these student accommodation-related issues would be lessened.

