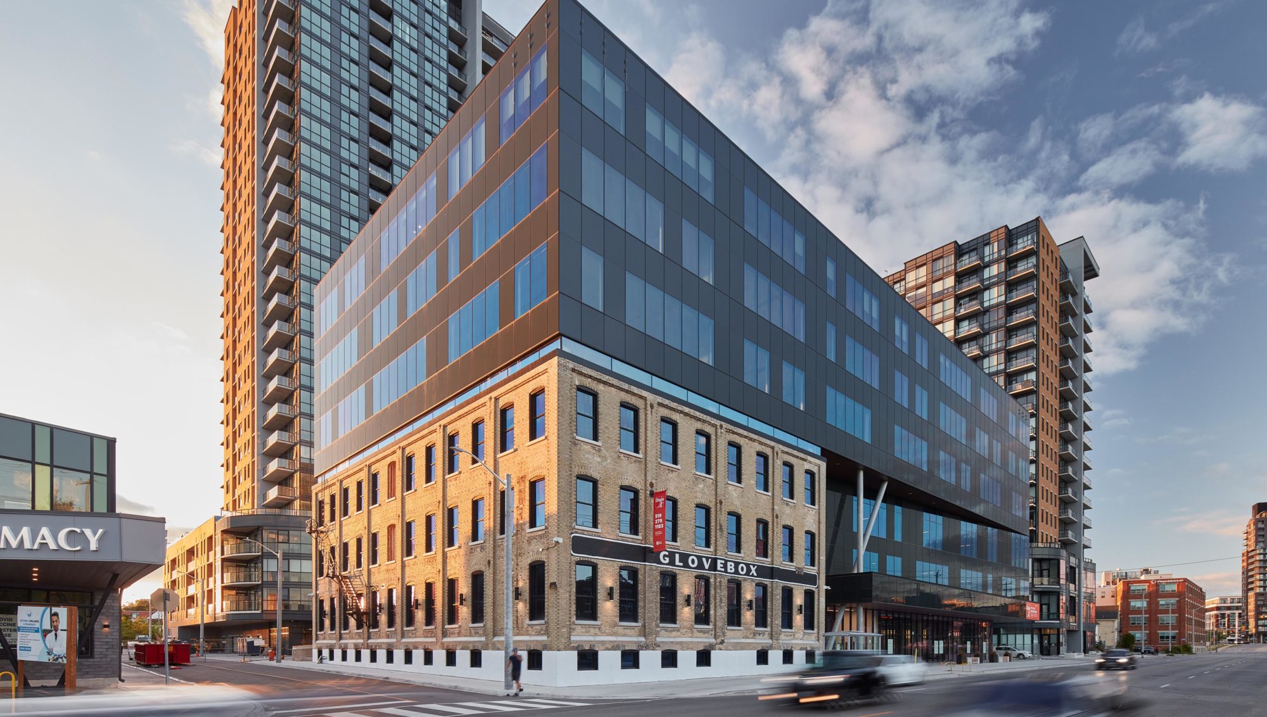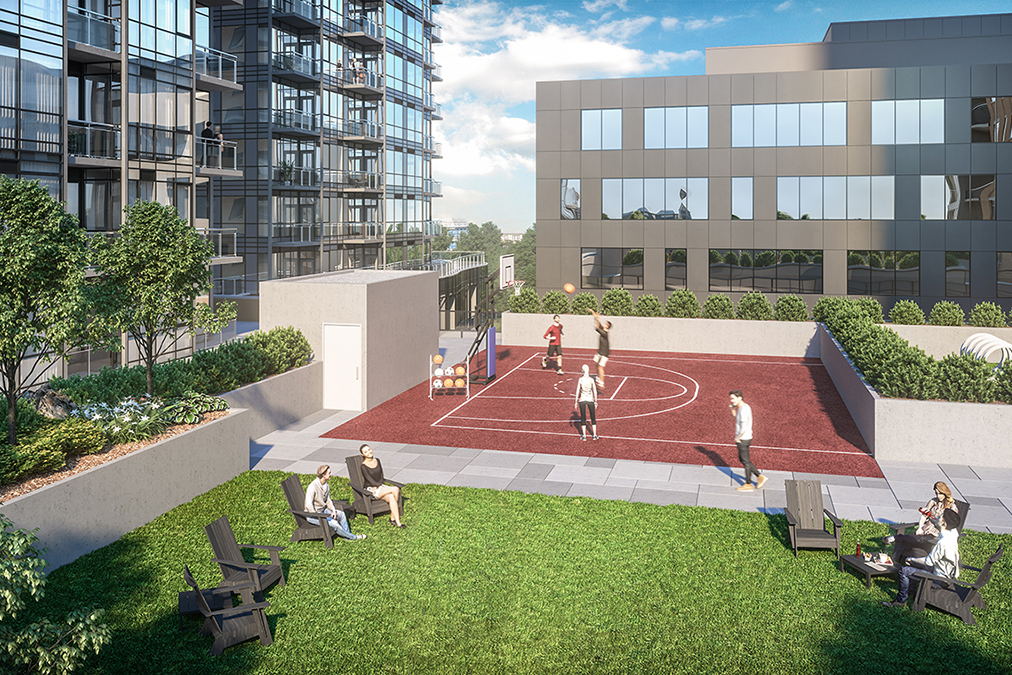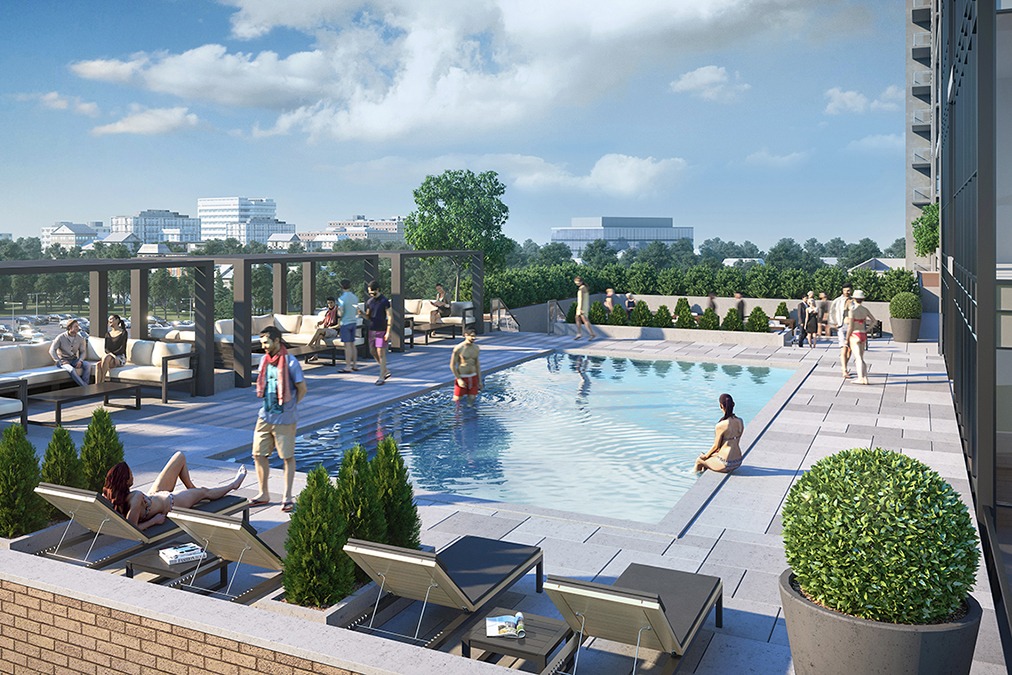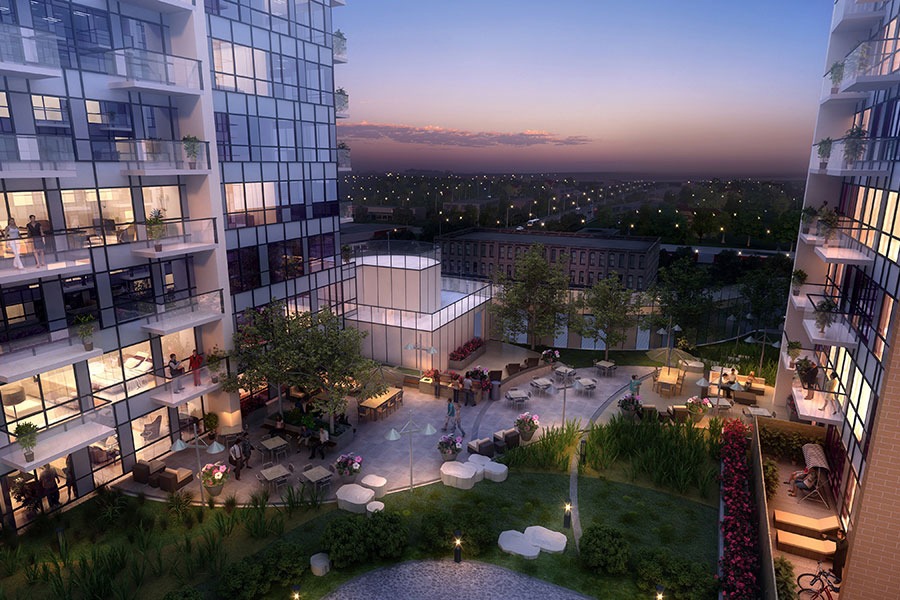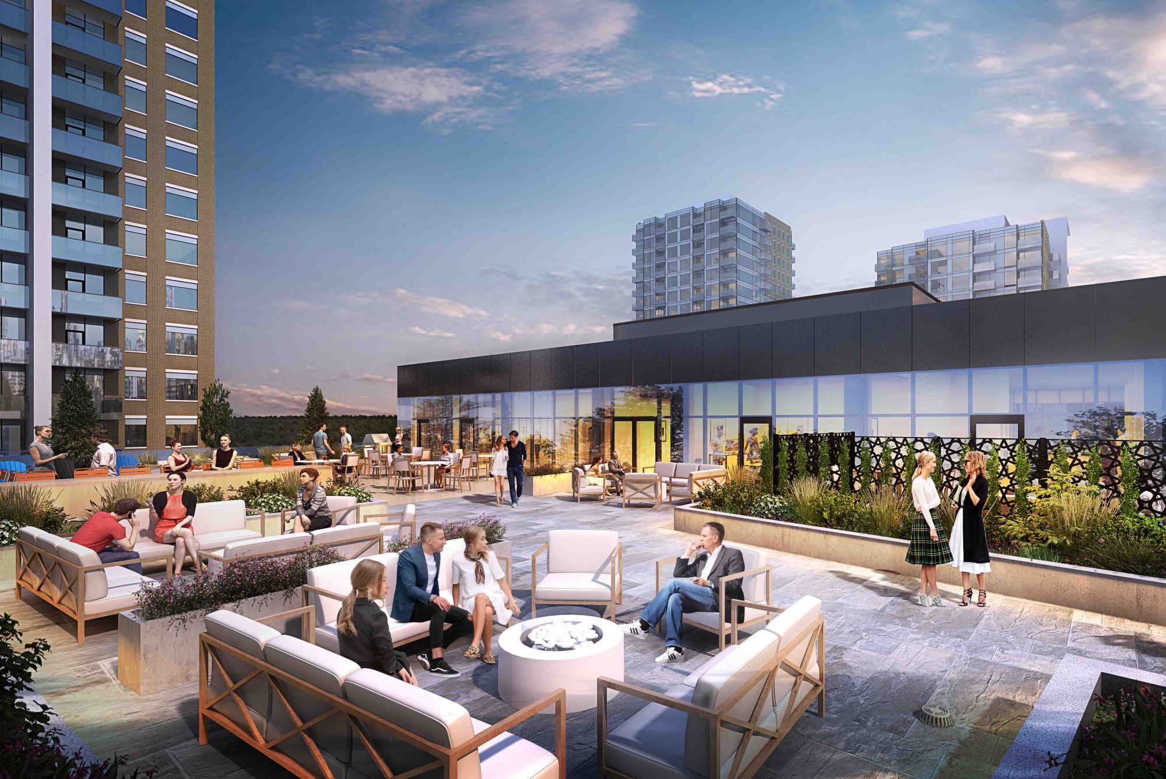Momentum Partnership retained GSP Group to assist with planning approvals, urban design and landscape architecture for the Garment Street Condos and GloveBox Office Redevelopment. The entire Garment District is comprised of a 6-storey mixed-use retail and office building lining Victoria Street South and incorporating an existing heritage building (GloveBox), as well as three high-rise towers (Garment Street Condos). Phase one of the project is comprised of a 17-storey and 21-storey tower joined by a shared podium and phase two consists of a 25-storey mixed-use retail and residential building along with the 6-storey office building.
GSP Group prepared a planning report and urban design brief in support of official plan and zoning by-law amendments. With the rooftops as the principal resident amenity spaces, GSP Group applied extensive rooftop design to create a communal lounge area with seating and food preparation areas. Rows of drought tolerant plant materials frame each of these areas and reduce stormwater runoff. Victoria Street frontage featurea built-in furnishings, street trees, plantings, and high-quality paving treatments for a comfortable environment located less than a five-minute walk from the soon-to-be-built Regional Multi-Modal Transit Hub.
Garment District
/ Planning / Urban Design / Landscape Architecture

