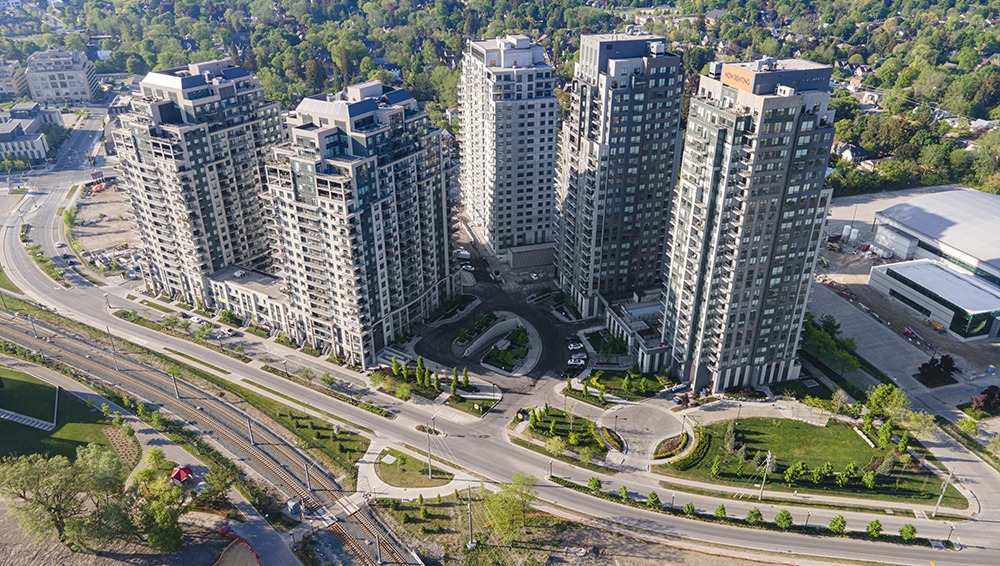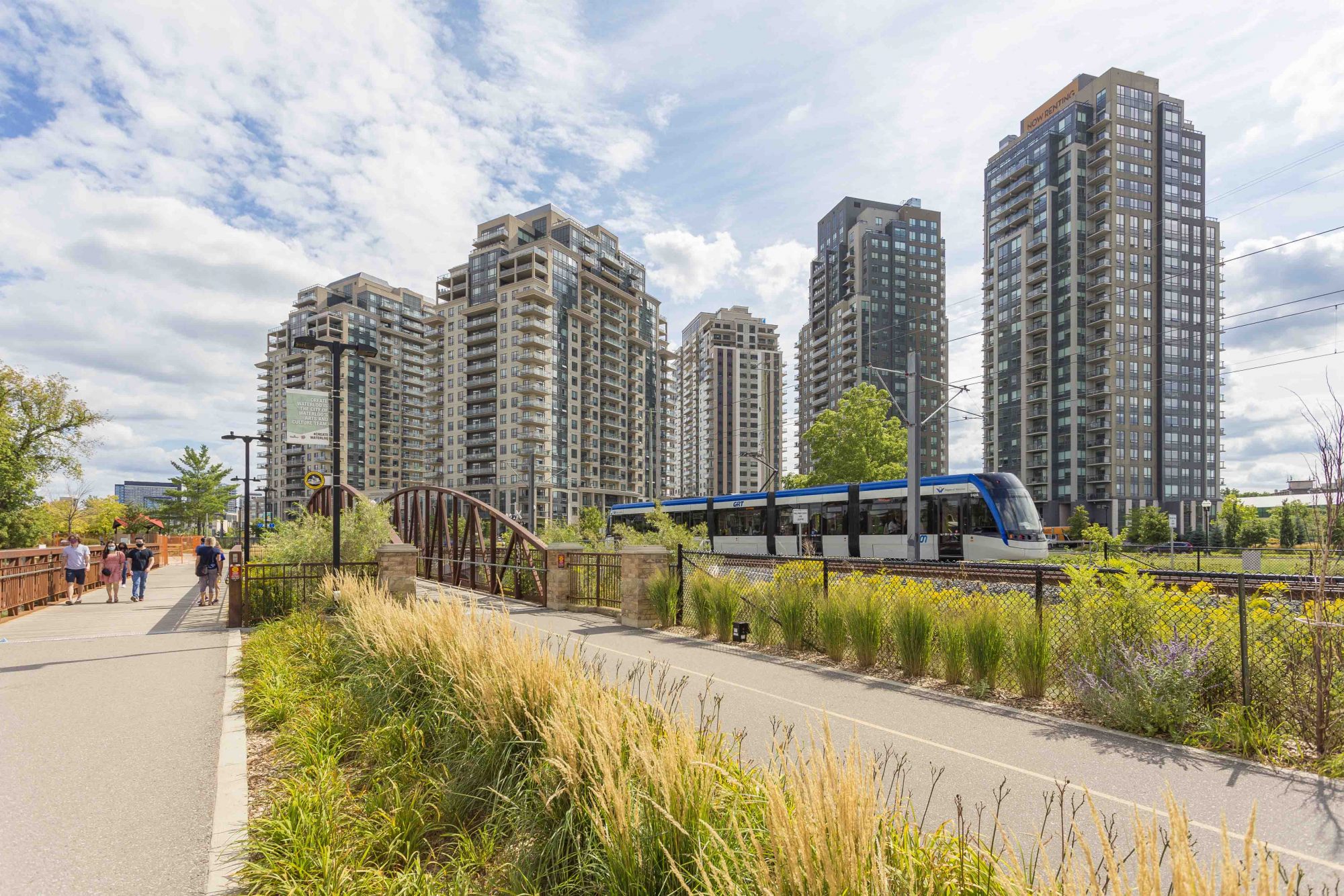Located near Uptown Waterloo, The Barrel Yards project consists of five residential towers (two 22-storey towers, two 25-storey towers and an 18-storey tower), the nine-storey Delta Waterloo Hotel, and a one-acre central park.
GSP Group prepared applications for official plan and zoning by-law amendments, as well as site plan approval, urban design guidelines, obtained draft plan of condominium approvals and building permits for this multi-phased project.
The team also developed the landscape master plan, public art master plan, and stage-specific detailed landscape design for the public realm and a series of open spaces throughout the five-hectare brownfield redevelopment. As part of the detailed design, attention was given to the industrial past of the former Canada Barrels and Kegs Company, and Globe Furniture company site. Site amenities include public art pieces and heritage artifacts tied to the site’s history. The development also integrates improvements and reconstruction of Father David Bauer Drive, and an extension of Waterloo’s Uptown Loop through the site to connect to the City’s trail network.


