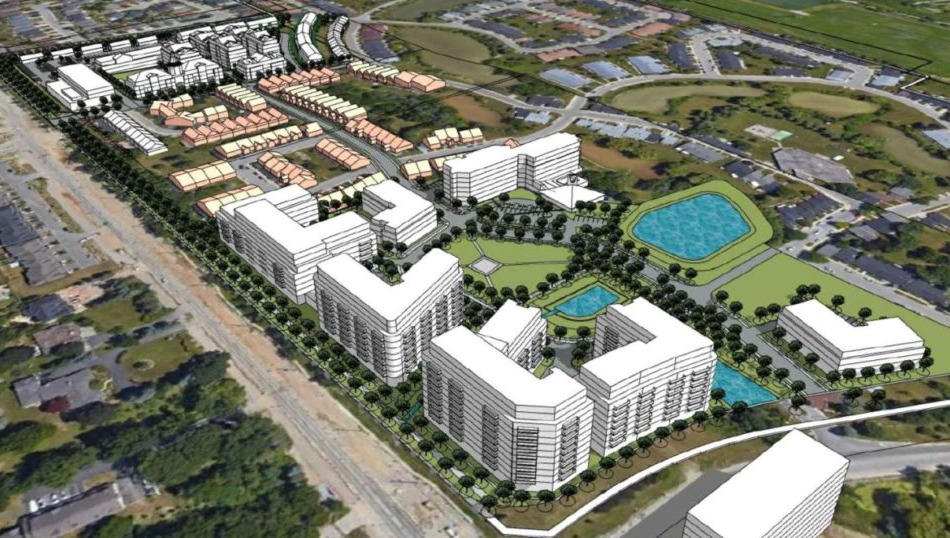Project Description
UPDATE
The Project Description below has changed. Since the initial submission, extensive time has been allocated to discussions with the City and agencies on items tied to civil engineering design. Following this extensive review, it is agreed to scope the application processing at this time to solely the Zoning By-Law Amendment of the “Village Square” lands, the north eastern quadrant.
This quadrant proposes 430 new dwelling units, with associated parking, access and open space, along with a commercial component.
Zest Communities Inc. is now proceeding with approvals for the “Cluster” and “Village Square” phases of the community. These phases are located along the northern limits of St. Elizabeth Village in the northwestern quadrant (the Cluster) and the northeastern quadrant (Village Square). Commercial space and a total of approximately 1,200 new dwelling units are proposed, with associated parking, access and open spaces. The northwestern quadrant “The Cluster” is proposed to be redeveloped as 4 to 12-storey apartment buildings arranged around a central green and redesigned storm pond system. The existing commercial component is proposed to be relocated to “The Village”. The northeastern quadrant “Village Square Retail and Village Square South” is proposed to be redeveloped as a mixed use commercial and residential area with 3 to 6-storey buildings centered around commercial uses and a village square, along with 1 ½ to 2-storey block and maisonette townhouse units. A portion of the existing St. Elizabeth Retirement Residence will be demolished, proposing an addition to accommodate more beds (increasing the permitted number of beds from 150 to 200) as well as an indoor swimming pool. In addition, to implement a comprehensive storm water management system, an amendment to the pond design (and associated Vegetation Protection Zones) requires refinement to the Urban Hamilton Official Plan designation.
Background
GSP Group Inc. has filed applications on behalf of Zest Communities Inc. for a portion of the property at 393 Rymal Road West. In 2014, the ownership and management of St. Elizabeth Village was transferred to Zest Communities. Zest Communities intends to redevelop the Village into a multi-phase, mixed use resort-style senior’s community, which has been rebranded under the new name of The Village at St. Elizabeth Mills. These applications continue the intention to redevelop the St. Elizabeth Village community into a multiuse development consisting of residential, commercial and amenity areas over the next decade.
The first Planning Act application to redevelop the property, was facilitated through the approval of a Zoning By-Law Amendment (ZAC-16-075) and the passage of Zoning By-Law 18-234 in September of 2018. The approvals permitted a 157 residential unit multiple dwelling with a maximum height of six storeys, along with a club house (including a pool, fitness centre, yoga, dance centre and multi-purpose room). A phased construction site plan application was submitted (DA-18-163), allowing for the construction of a five-storey, 76 unit apartment building.
The entire St. Elizabeth Village has an area of 46.1 hectares (114 acres) and is comprised of an existing private road network servicing commercial/office, institutional, residential and accessory uses. The Village is a mixed use community that is home to nearly 1,000 residents, and currently includes:
- 556 Life Lease townhouses and apartments;
- A multi-storey, multi bed assisted-living building;
- A 4-storey commercial/retail building (the Village Centre);
- St. Elizabeth of Hungary Catholic Church; and,
- 5-storey 76 unit building under construction.

